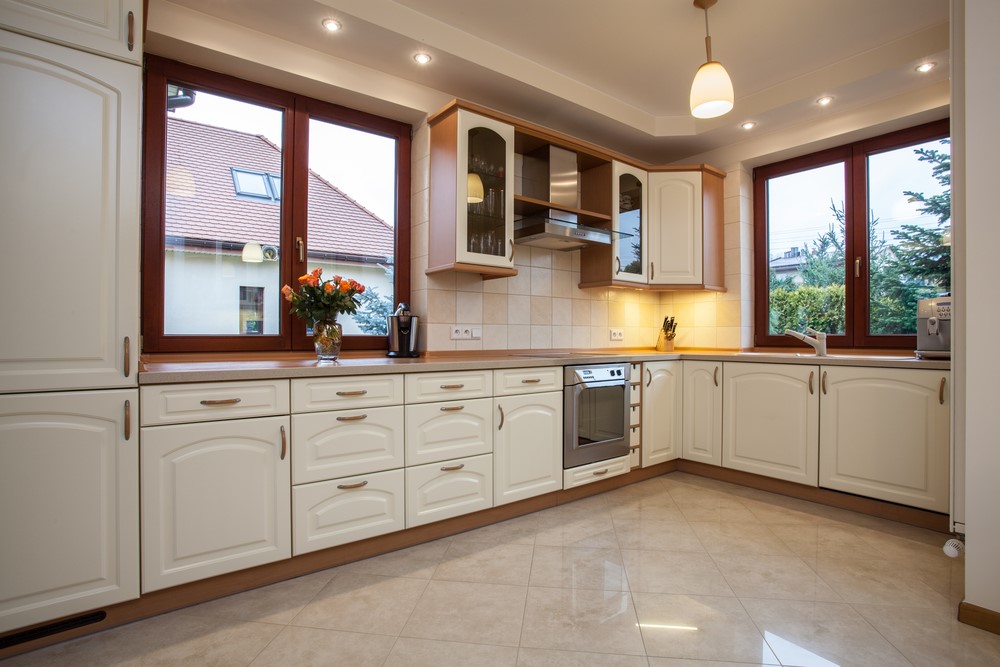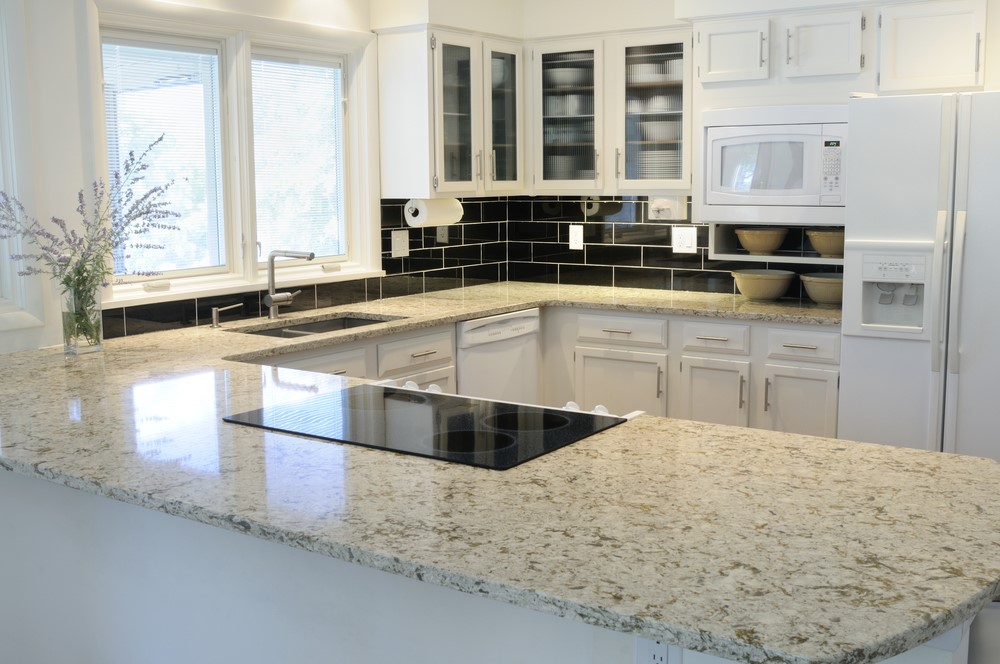Table of Contents
The kitchen is generally centralized and is the heart of our homes. You can design your kitchen space as elegantly as you can. However, installing a custom designed kitchen needs some professional help. Professional contractors or kitchen designers experienced in making custom kitchens of all size and shapes can get it done for you. Every home has its own requirement, style and available space for the kitchen. Installing custom kitchens can help you make the right use of your space and give you the desired look.

Here is a list of expert advice from experienced professionals on installing custom kitchens.
Plan to Construct a Well Furnished House and Kitchen
Find the Right Place First
For installing custom kitchens the first thing to look at is whether your house is well furnished or not. In a well-furnished home, the surface walls are leveled from before. If the walls are not prepared then there can be some gaps while installing the custom cabinets for your kitchen.
Finding the high spots and irregularities in the room is the first step the professionals will take while making custom kitchens. To make the room a perfect fit the experts follow some simple rules to find the spot where the custom cabinets will be installed.
Take care of corners
In order to find a basic place for cabinet installation, the corners are preferred by the experts. Installing custom kitchens can make use of every corner which you have in your kitchen space efficiently. Here are some small tips:
- Make the corners 90 degrees by inserting some filler strips or plaster of parish.
- Measure from the top down accordingly design the custom furniture for space. If the floor surface is irregular and not flat then the first level it by using some good looking tiles. A flat floor will be a better platform for fitting the wooden shelves in the room.
- Work on the interior wiring of the kitchen and make sure there are no gaps and the wiring is not visible from outside.
Types of Products for Custom Kitchen Installations
Hardwoods are mostly used to create the shelves and furniture for the kitchen. In case of installing custom kitchens, designers often choose plywood as well these days in order to reduce the costing. Some of the popular woods which are widely used for making kitchen cabinet designs are as follows:
- White Oak: It is more durable and stronger than most of the woods.
- Plywood: The usage of plywood is more than any other type of wood in this era. Well designed and crafted plywood has numerous uses in various custom kitchen designs.
- Honduras mahogany: It is a special type of wood from the African country Honduras used for only industrial purposes. If one wishes to adopt it in home kitchen design then it is a great idea as well.
- Cherry: It is famous for its patchy red undertones. If you want a distinct view of panels and doors in the kitchen, you can make great use of it.
Installation of the Countertop

A domestic kitchen cannot be considered as attractive unless we design a subdued countertop. A countertop is a flat place in the kitchen on which we put the cooking ingredients. Nowadays stone countertops are high in demand. Some of the designs recommendations for the countertop are concerned.
- Brownstone: You can use brownstone and file it to make it a smooth look. You can laminate it by the chocolate brown color to make the installation of a custom kitchen unique.
- Marble: In many customized kitchen rooms marble is commonly used as the countertop.
- Cemented surface: You can also use a cemented surface with designed tiles to make a modern kitchen countertop.
It can hence be concluded that if you want to install custom kitchens there are so many ways to do it. Ask your contractor to show you some samples to get a better idea. A bit of research and you can in no time give your old kitchen a brand new look.















